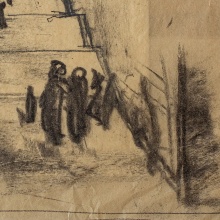Drawing, which has always been a central element of architectural practice, is still taught today at the University of Stuttgart in its various analog and digital forms. The Institute of Architectural History keeps a large number of works on paper in its plan collection from which various historical uses of the medium can be traced.
Approximately 8500 student architectural drawings attest to the great importance that the preservation of historical monuments and the graphic recording of historical buildings have had in the teaching of architectural history since the late 19th century. Numerous examples were archived at the Institute for Building History and Building Design, founded in 1911, today's Institute of Architectural History, and are preserved to this day. They are flanked by building recordings from various building history research projects of the Institute, especially in the area of French cathedral Gothic.
The Institute's close connection to the city of Stuttgart is particularly evident in the partial estate of the architect and university lecturer Paul Bonatz (1877-1956) who, as a key figure of the so-called "Stuttgart School," designed, among other things, the Stuttgart Central Station. More than 600 plans, drafts, sketches, and model photos offer insights into his wide-ranging work.
A collection of around 300 drawings from the 19th and early 20th centuries stretches back to the beginnings of the Stuttgart School. The elaborately designed and partly colored originals from the hands of important architectural personalities such as Ludwig Friedrich von Gaab (1800-1869), Carl Friedrich Beisbarth (1808-1878), and Christian Friedrich von Leins (1814-1892) are among the highlights of the institute's collections.
The holdings of drawings are supplemented by approximately 60 prints from the 16th to the 20th centuries which include a copy of Giovanni Battista Piranesi's (1720-1778) monumental plan of Villa Adriana near Tivoli, printed on six plates.
Contact:
Institute of Architectural History



